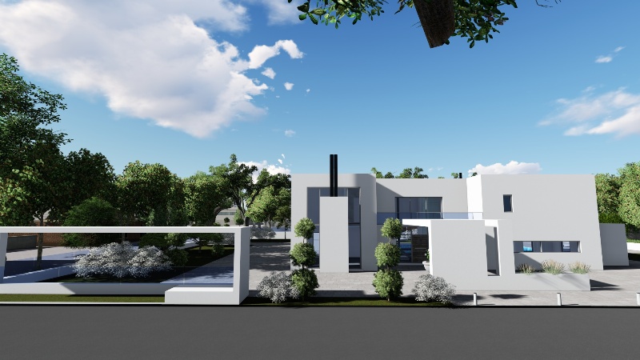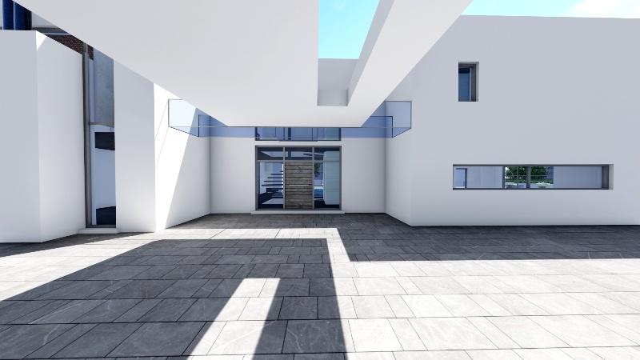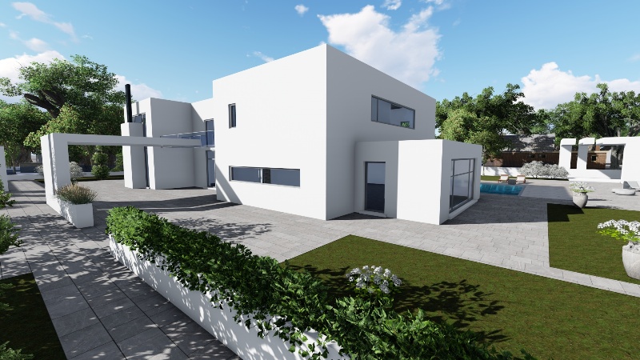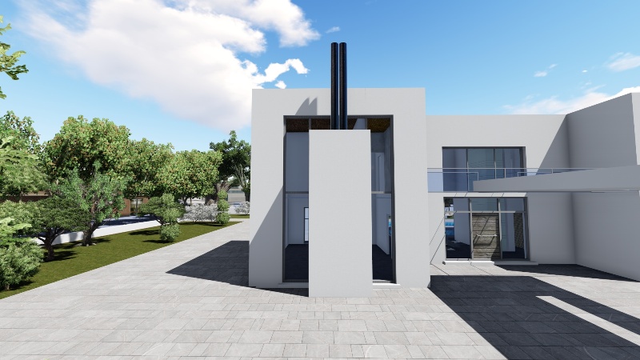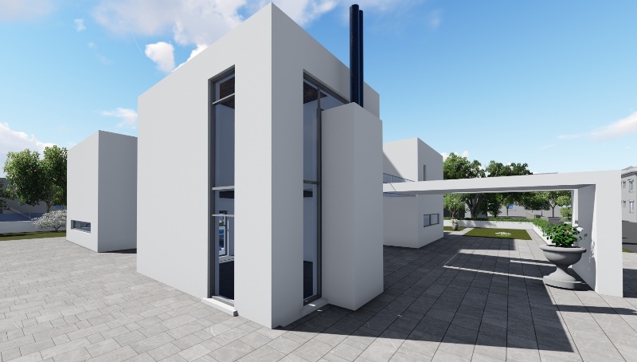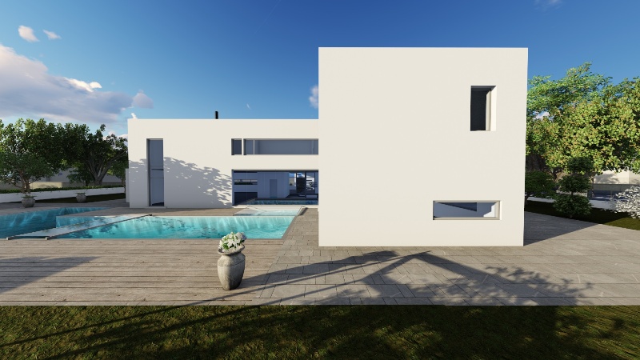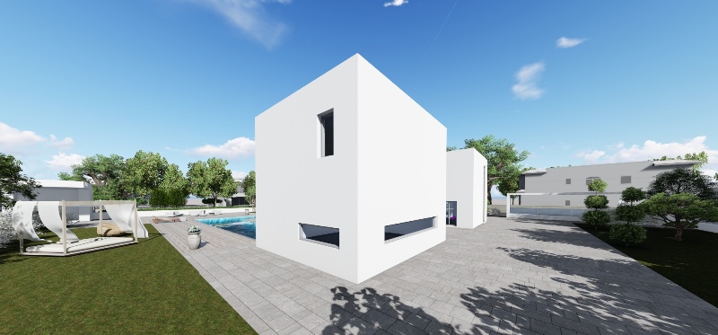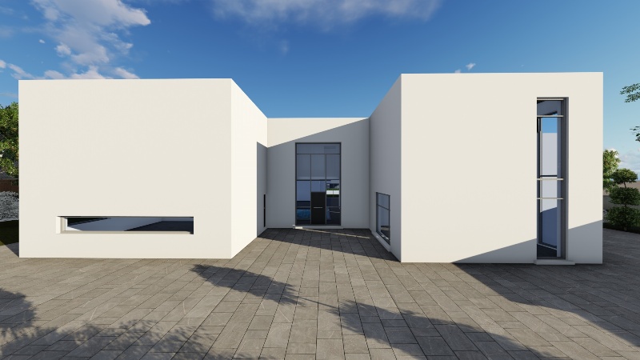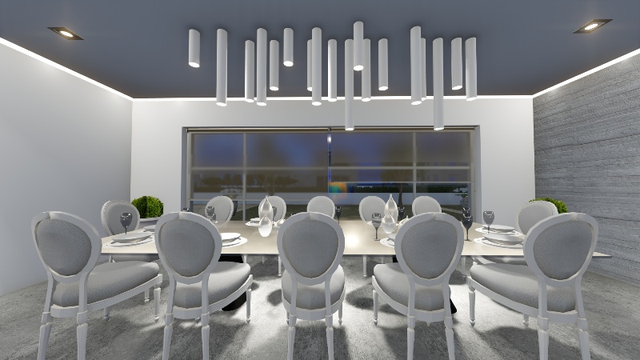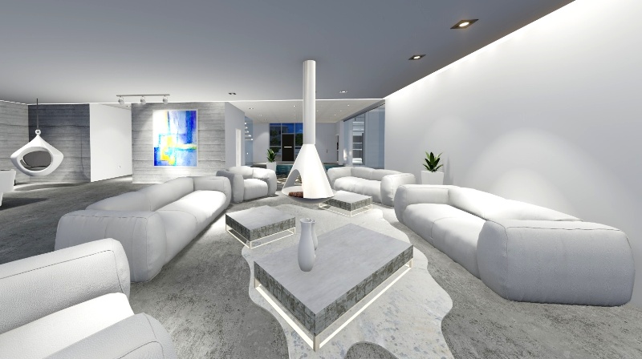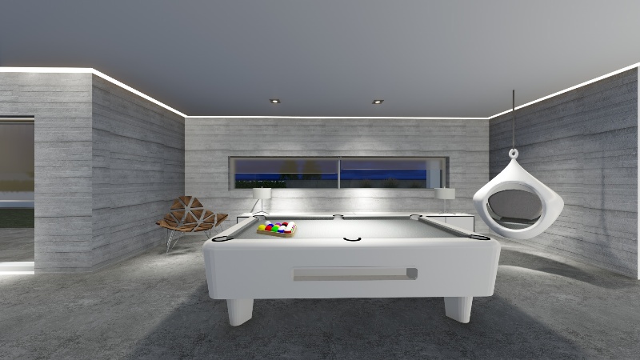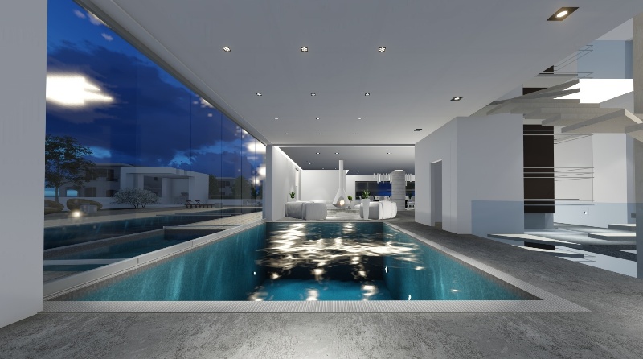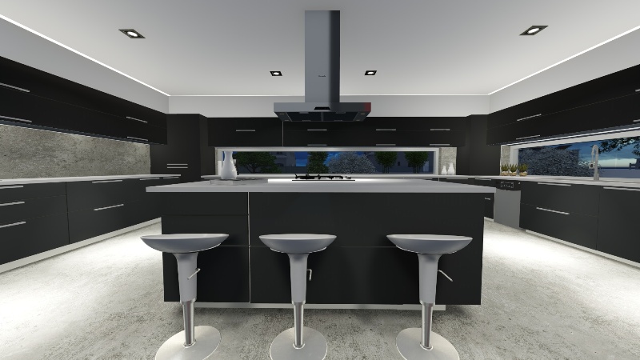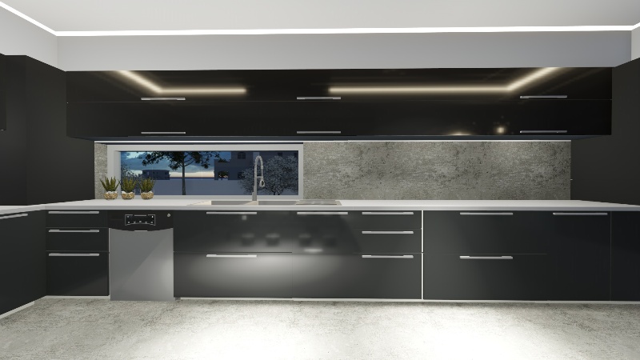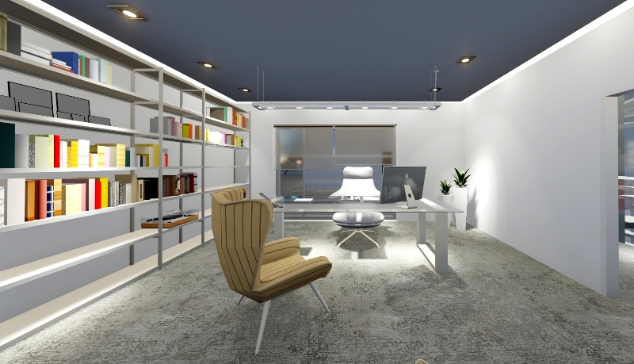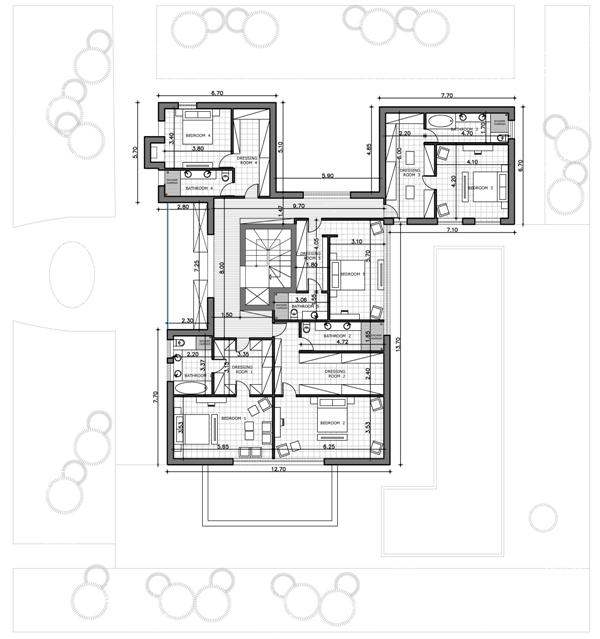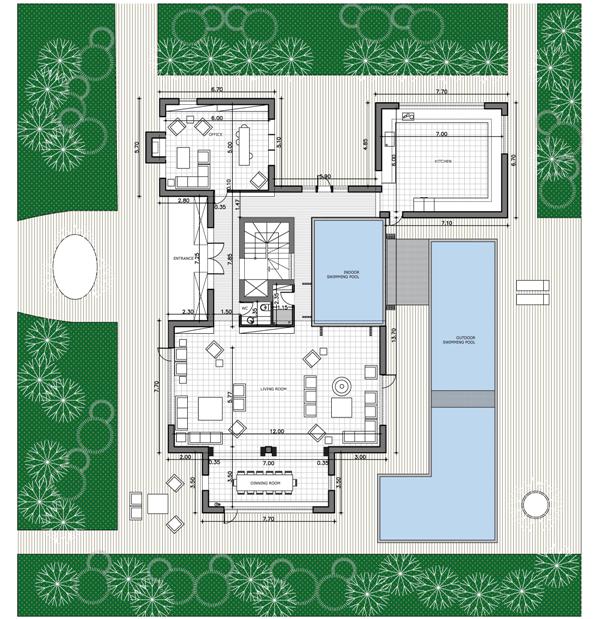A two Storey Residence consisted of a ground floor area and first floor in addition to a basement. The ground floor plan of the House contains a spacious living room with a unique dining area, a luxurious internal swimming pool in connection to the living room, a large kitchen and a separate office. The 1st floor’s layout contains 5 en suite bedrooms with their own dressing rooms whilst the basement hosts a playroom in addition to storage areas, a secondary bedroom and lastly a wine cellar. Outdoor swimming pool embraces the building and is placed in connection to the internal swimming pool. The clean fassade lines design along with the contemporary interior decoration and lighting create a special residential environment.
