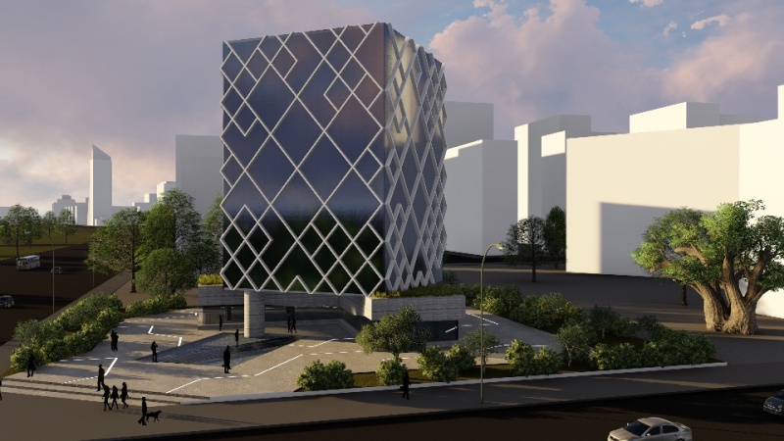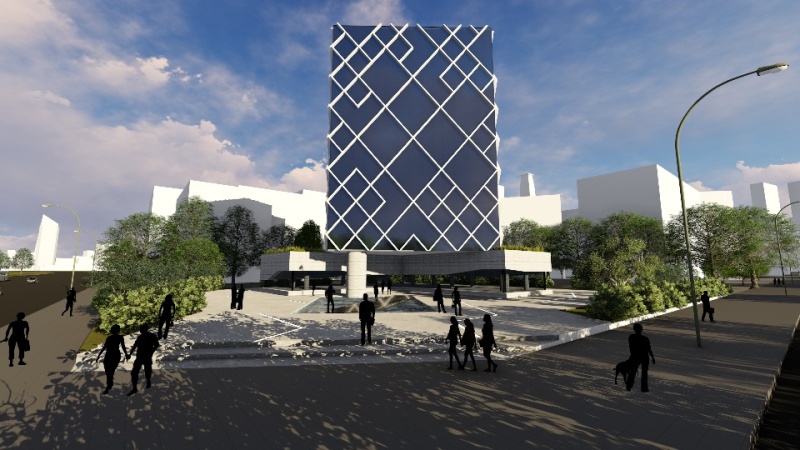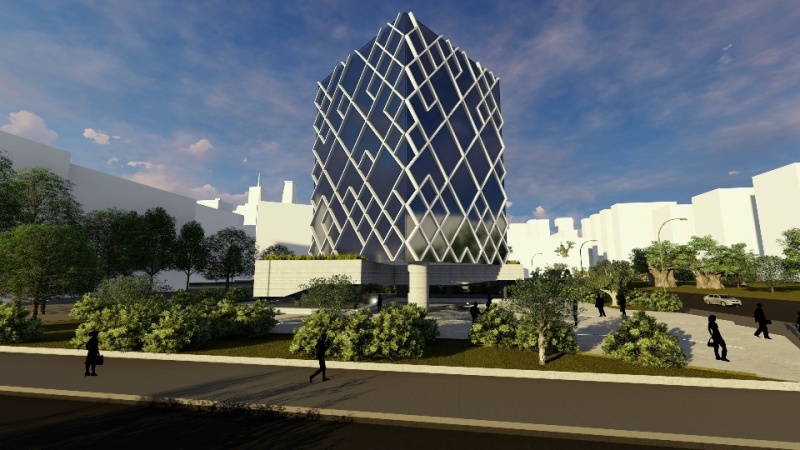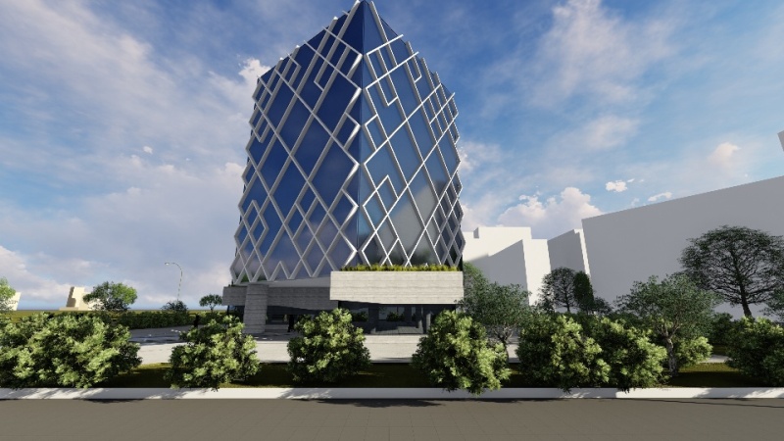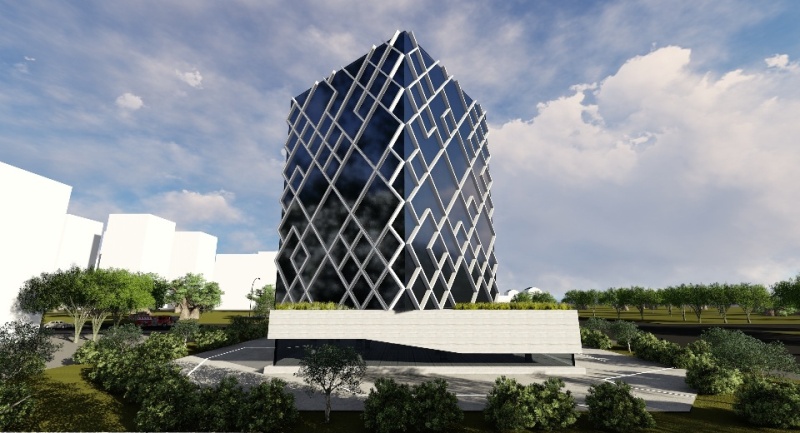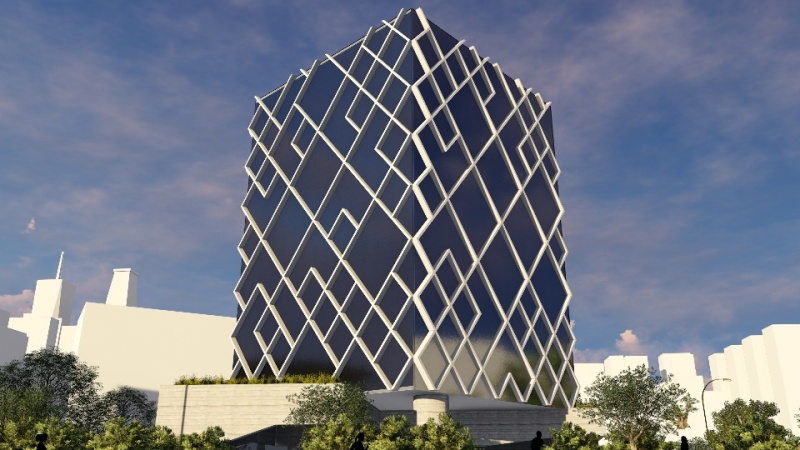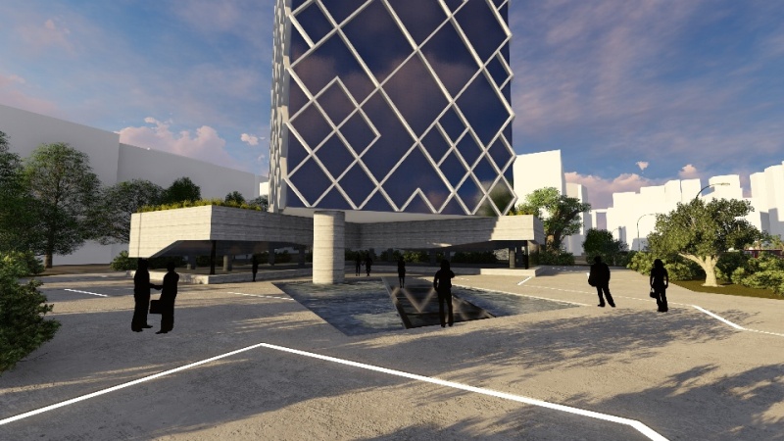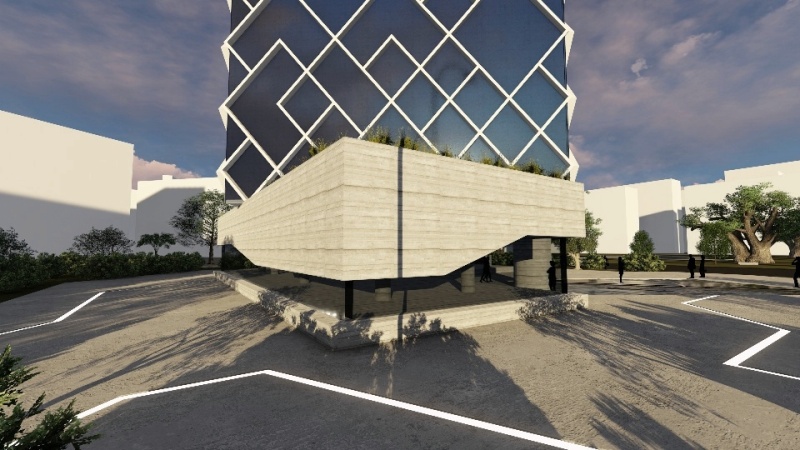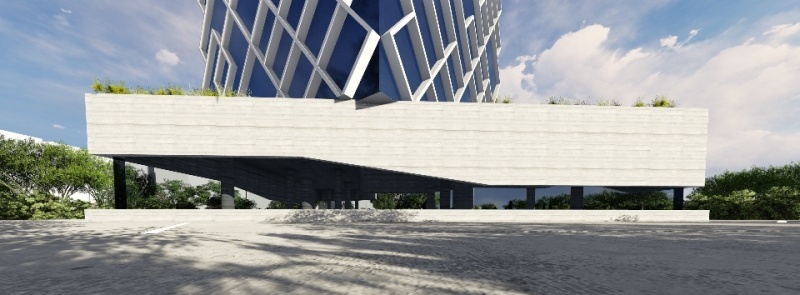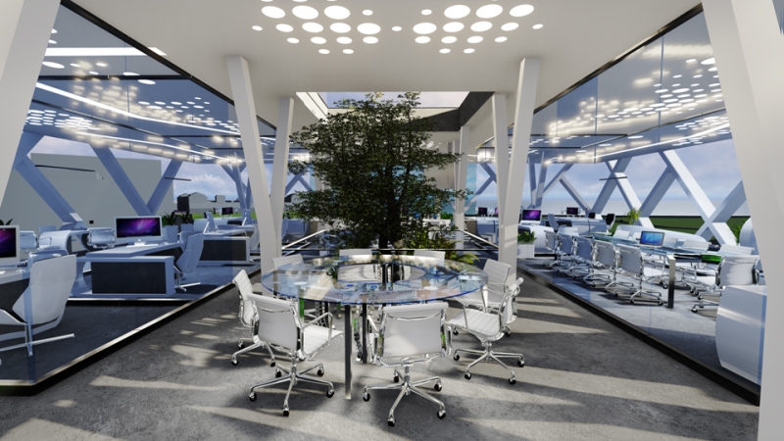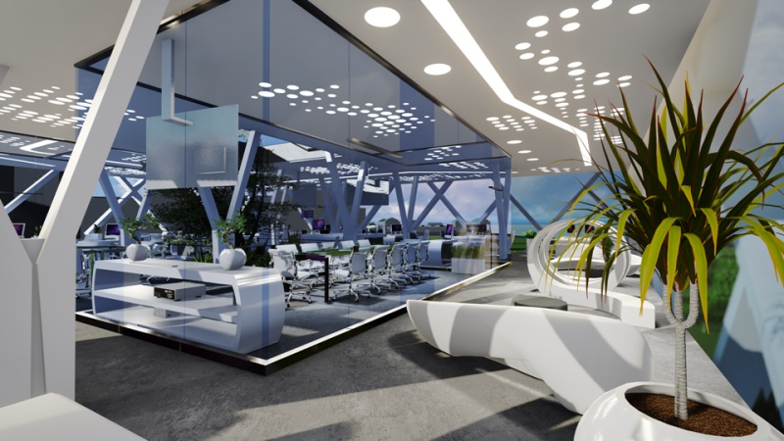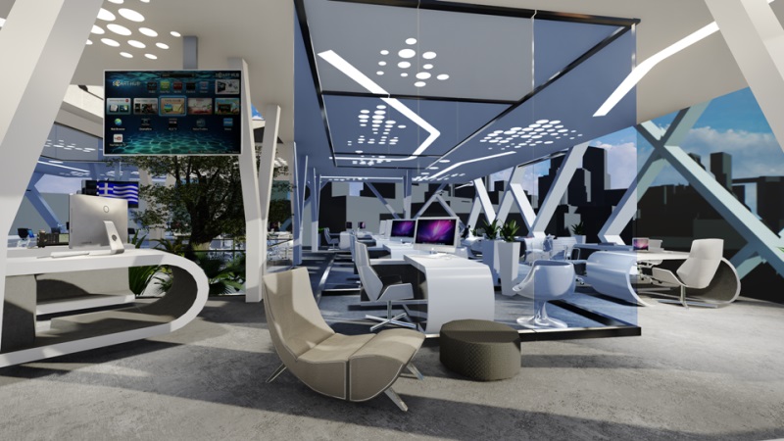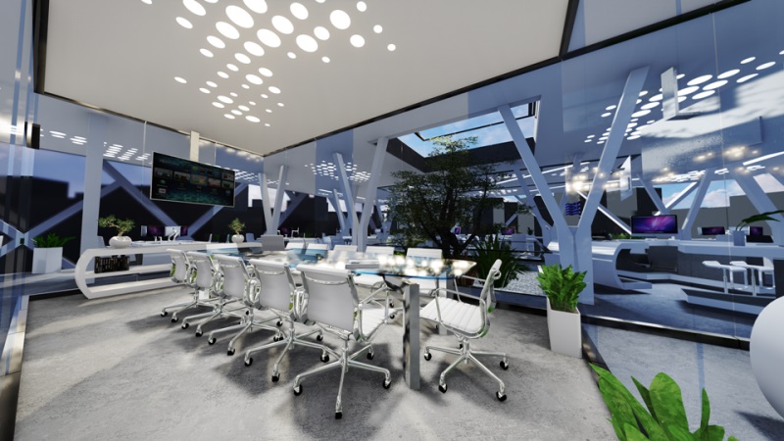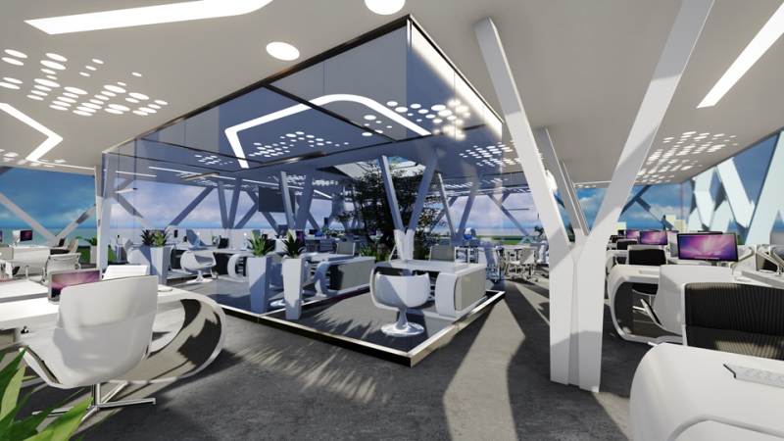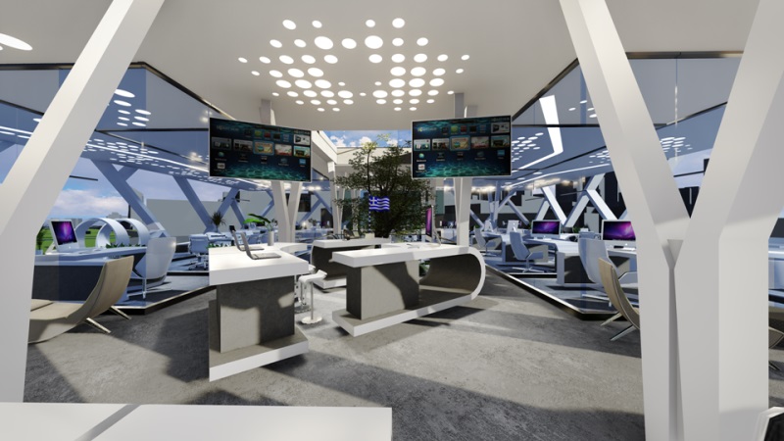This 7 storey contemporary Office Building’s signature is its characteristic perforated facade design, made of an outstanding Steel mesh pattern that embraces a layer of glass panels. The whole construction is constituted by two basic architectural elements: The highrise cuboid Building volume which is ‘placed’ on the top of an ‘L’ shaped ground floor space made by concrete and glass. The interior office design follows the philosophy of the Building’s overall character. Open plan office areas surround private single offices which are separated by the rest of the space with glass panels. The use of transparent office dividers provides the users with unobstructed views to the exterior and interior as well. An atrium placed in the core of the Office Space adds extra natural lighting to the rest of its areas.
